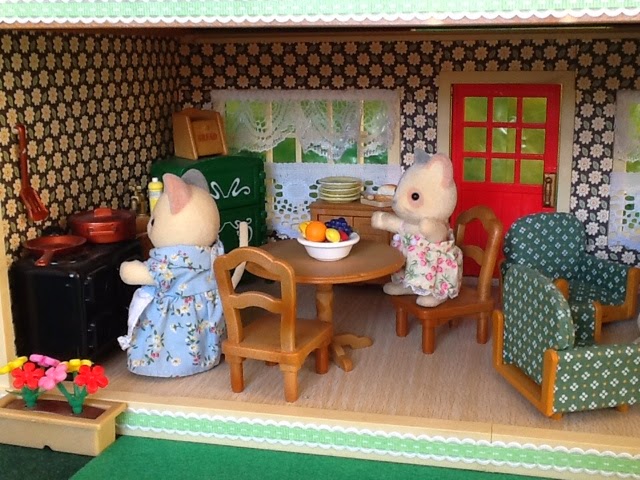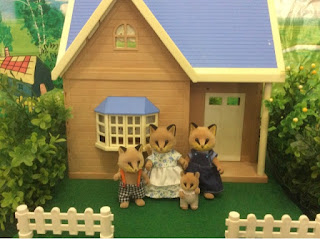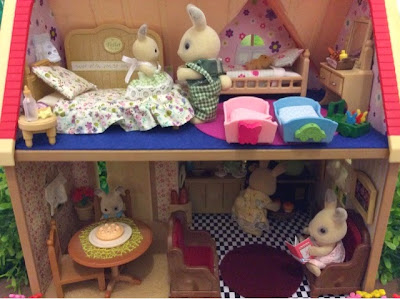The Maces Mouse Family:
Applewood Cottage (Go here for the full blog post)
Full view
Ground floor - full view
Ground floor - left hand view
Ground floor - right hand view
Top floor - full view
Top floor - left hand view
To floor - right hand view
The Fielding Mouse Family:
Sycamore Cottage (Go here for the full blog post)
Full view
The Mulberry Raccoon Family
Log Cabin (Go here for the full blog post)
The Chocolate Rabbit Family
Log Cabin (Go here for the full blog post)
Full view
Kitchen area (with the children's beds/hammocks above)
Living room area (the couch doubles as the parent's "sleeper couch")
Attic room
Outside area (with bath/shower and toilets)
The Buttercup Cow Family
Highfields Farmhouse (Go here for the full blog post)
Full View
Ground floor
Living Room 1
Living Room 2
Kitchen
Parent's Room
Bathroom
Children's Room 1
Children's Room 2
Nursery
Daisy Cottage (go here for the full blog post)
Ground floor 1
Ground floor 2
Top floor 1
Top floor 2
Enjoying their house
The Henry-Lloyd Dalmatian Family:
Cedar Terrace 1 (Go here for the full blog post)
The Whiskers Cat Family:
Meadowcroft Cottage 1 (go here for the full blog post)
Kitchen
Living Room
Children's Room: Left hand side
Children's Room: Right hand side
Parent's Room
Bathroom
Mom most of all her kitchen
Full view of completed house
Full view
Ground floor
Kitchen
Dining room
Middle floor
Parent's room
Kid's room
Attic
Patches Family room
Bathroom
Meadowcroft Cottage 1 (go here for the full blog post)
Full View
Kitchen 1
Kitchen 2
Living room 1
Living room 2
Parent"s room with baby crib
Bathroom
Children's room
The Trunk Elephant Family
Beechwood Hall (go here for the full blog post)
Full view of the house with the family
Full view of only the house
Study
Parent's room and bathroom
View of parent's room
Bathroom
Children's room
Kitchen
Living room
STABLE AREA - HIGHFIELDS FARM
The Bearbury Bear Family
Stable (go here for the full blog post)
The Bearbury Family - Proud owners of a Stable on Highfields Farm
Full view of the cosy little Stable
Kitchen & Living Room
Children's attic room
Stable and surrounding area
The Meadows Mouse Family
Stable (go here for the full blog post)
Full view of the cosy stable with the family hard at work
Living room
Kitchenette
Useful shelf
Full view of the stable
The Renard Fox Family
Bramble Cottage (go here for the blog post)
Full view
Ground Floor
Ground Floor: Kitchen
Ground Floor: Living area
Top Floor
Top Floor: Parent's side
Top Floor: Children's side
Happy Living
The Corntop Rabbit Family
Orchard Cottage (go here for the full blog post)
Front view of Cottage and Shop
First Floor: Kitchen and Living Room
First Floor: Kitchen and Living Room
First Floor: Kitchen and Living Room
First Floor: Dining Room
Top Floor: Bedroom and Bathroom
Top Floor: Parent's Room and Bathroom
Top Floor: Children's Room
Happy Living
Cottage and Shop
Cottage and Shop
The Periwinkle Rabbit Family
Cedar Terrace 2 (Go here for the full blog post)
Full view
Bottom Floor: Kitchen and Living room
Kitchen
Living Room
Middle Floor: Children's Room
Children's Room: Left hand side
Children's Room: Right hand side
Attic Floor: Parent's Room and Bathroom
Parent's Room
Bathroom
The Periwinkles enjoying their newly decorated house
Mom most of all her kitchen
Full view of completed house
The Bouquet Skunk Family:
Forest Family House (Go here for the full blog post)
Full view
Ground Floor 1
Ground Floor 2
Ground Floor 3
Children's room 1
Children's room 2
Children's room 3
Parents' room
Happy Living
CC LANE
The Patches Dog Family
Stable (go here for the full blog post)
Full view of the cottage
The Kitchen
The bedroom
Family at home
The Petite Bear Family
Stable (go here for the full blog post)
Kitchen
Bedroom
Full view of cottage
The Buttermilk Rabbit Family
Stable (go here for the full blog post)
Kitchen
Bedroom
Full view of cottage
The Commune Currently:
Hazelnut Dormouse Family, Timbertop Bear Family, Thistlethorn Mouse Family, Keats Cat Family, Farthing Dog Family, Bercher Dog Family, PC Bobby Roberts, Fisher Cat Family, Hunter-Smyth Family, Simpkins Cat Family & Brighteyes Rabbit Family
The Commune resembles a block of flats, except that families share a bathroom and the kitchen. Residents take turns to cook meals, and clean the kitchen and bathroom. The purpose of The Commune is to serve as a "halfway house" for families waiting for a house. Although Sydney and Mona Hazelnut is enjoying being the caretakers of The Commune so much that they have decided to make it their permanent residence.
The ground floor houses the Farthings, Hunter-Smyths, Fishers and PC Bobby Roberts.
The Farthings
The Hunter-Smyths
PC Bobby Roberts
The Fishers
The First floor has the kitchen on it, as well as the rooms of the Hazelnuts and Keats
The Keats
The Kitchen
The Hazelnuts
The second floor with the Thistlethorn
The Thistlethorns
The Bathroom
The Timbertops
The Berchers
The Attic where the Simpkins and Brighteyes share a small loft.
(Go here for the full blog post)
The Trunk Elephant Family
Cedar Terrace 1
My very first attempt at decorating was Cedar Terrace for the the Trunk Elephant family. Since then, they have moved out and into Beechwood Hall and the Henry-Lloyd Dalmatian family moved into a refurbished Cedar Terrace 1Ground floor
Middle floor
Top floor
MORE TO FOLLOW SOON... keep posted!






















































































































































Love this addition to this site:)
ReplyDeleteThank you! Your wish is my command!
DeleteI can see it is lol
DeleteLovely little house and looks beautiful inside!
ReplyDeleteThx Patty!
ReplyDeleteHey,
ReplyDeleteyou're having wonderful decorated houses- your villagers must be very happy :-). Becaue I've just discovered your block, I'm going to explore ist now :D.
Many greetings,
Kyra
Thank you very much, and thank you for following me, I love new followers! Browse to your hears desire, and feel free to check in regularly!
DeleteHaving a good nose around now - wow , I've sold lots of these houses without ever really thinking about how they'd be used / filled . You've done an amazing job with so much attention to detail . I love that you've even converted the stable :) if only I had the time I'd love to have a go one day x
ReplyDeleteGlad that you are having a look around. Feel free to do that. Glad you like my work, but I got my ideas from many places so it is not entirely original.
Deletemariana van aswegen @ gmail . com (no spaces obviously)
Deletewow! i have alot of houses, but i havent even really thought about adding carpets and wallpapers to most of them. You have done an amazing job and it is so nice to look around and see what you have done.
ReplyDeleteLots of love, emily xxx
Thank you Emily. Im sure you will do a fantastic job on your houses!
DeleteFantastic that the Commune has found a solid place, l always love visiting this page:)
ReplyDeleteThank you Sigrun.
DeleteI love this! Odd question, but where did you get the tiny toy prams in the Thistlethorn bedroom and the Henry-Lloyd houses?
ReplyDelete